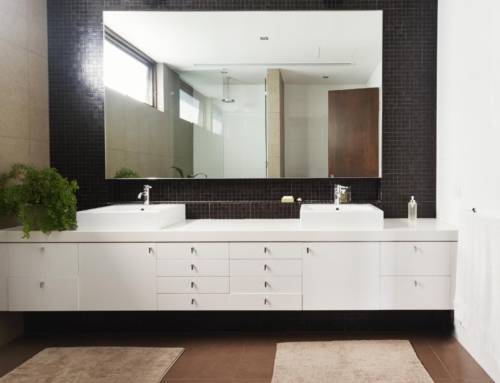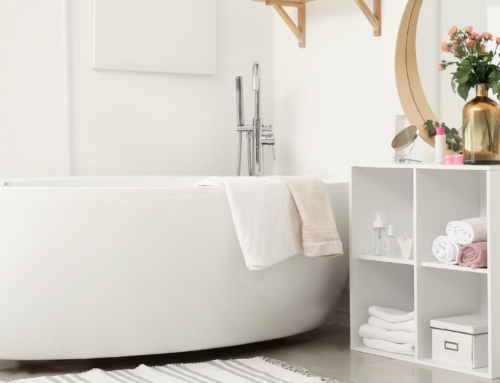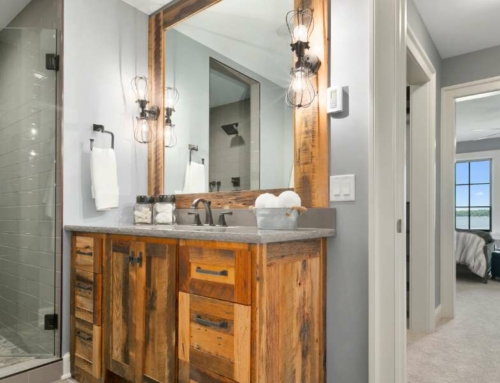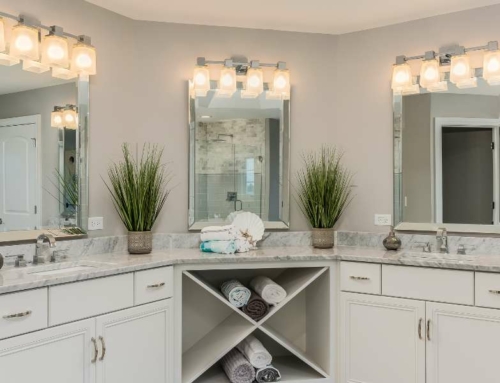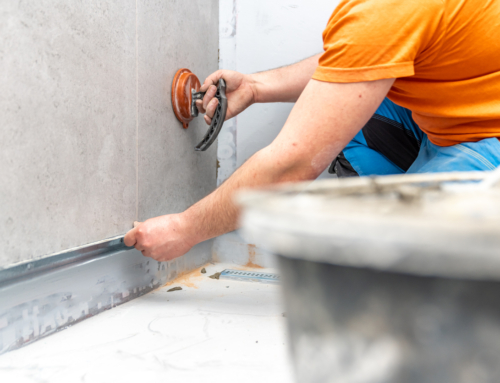Remodelling a bathroom brings the promise of a spacious oasis of comfort and relaxation as you bask in your open shower, soak in the oversized tub, or spend a leisurely day pampering yourself in your home spa. The possibilities may be endless; however, the available space and your budget may not be. So, invariably, there are choices that need to be made when designing the layout for your remodelled bathroom. To help keep the focus on function first, our design experts have compiled a list of a few key things they keep in mind when designing bathroom layouts.
What Needs to Move?
Before you design a new bathroom layout, look at where the existing plumbing is located and decide whether anything needs to move. Moving pipes and ventilation can substantially add to the cost of your renovation. Instead, think about other ways to create space, increase privacy or improve functionality by changing up the types of fixtures you install, adding privacy features, or changing the lighting.
Who Will Use the Bathroom?
The layout for a master bathroom ensuite may be very different from one shared by multiple family members. Think about whether adding or removing a bathtub makes sense for the people who will use the bathroom. Would the functionality and comfort be enhanced by adding some separation in certain areas of the bathroom, such as a water closet? Is having more counter space a priority, or is it more desirable to have multiple sinks? Be sure to consider who will be using the bathroom and how before you finalize your layout.
Leave Room to Move
It’s an exciting time to renovate a bathroom as there are lots of new design ideas out there to enhance the comfort, functionality, and efficiency of bathrooms. It can be tempting to prioritize more features than you have room for to ensure that you get everything you want. But the result can end up feeling cramped. Be sure to leave enough space for the sinks, counters, the toilet, showers and tubs so that you can move around easily. And finally, don’t forget to leave adequate clearance for the door – a common mistake!
Don’t Forget About Storage Space
As you try to solve the puzzle of how your bathroom fixtures fit together in the most efficient way, it can be easy to forget that bathrooms need a lot of storage space. There are many ways to create storage in the bathroom, with built-in cabinets, niches in walls, cabinets or shelves under sinks and around tubs. Be sure to leave adequate space to access the storage areas so that they are convenient to use and won’t quickly become cluttered.
Separate the Wet and Dry Zones
Naturally, there are places in the bathroom that are more likely to get wet than others. Design the bathroom layout to minimize the overlap so that you don’t find yourself standing on a wet bath mat to brush your teeth or dripping water across the entire room to get to the extra towels.
Windows in the Bathroom
Natural light is lovely in the bathroom and makes it possible to let in the fresh air and keep plants healthy. However, a window in the wrong location can take away from the cozy feeling of privacy. Take the location of windows into account when you design your layout or consider alternative sources of natural light like skylights or a light tube.
The possibilities of redesigning your bathroom are almost endless, even if you decide to leave the plumbing in place. Think about function first and add in the frills later for a bathroom you’ll enjoy for years to come. Need some inspiration or assistance? Call us to speak to a bathroom design expert and let us help create a bathroom layout you’ll love!


